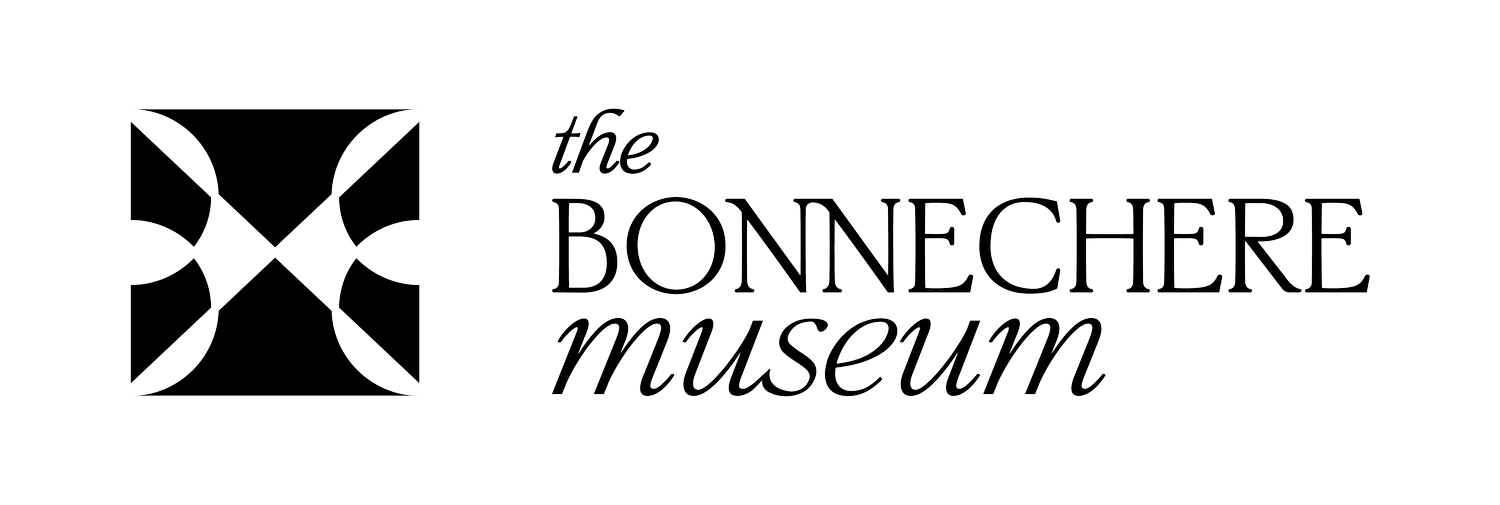History of the Bonnechere Museum Building
Following the disastrous 1911 fire, the federal Department of Public Works constructed a beautiful stone public building for the Post Office in Eganville. Files from The Eganville Leader of 1982 and 1991 provide some information on this 1912 structure, the future site of Bonnechere Museum.
The contractor for the building was Leo Lachance of Ottawa, who hired French and Scottish stonemasons. The awarding of the contract was the subject of great political controversy; and the selection of the site also caused debate, not only in the local community, but also in Parliament. In 1914, several pages of Hansard report that the Hon. George Graham took issue with the alleged influence of Gerald V. White, MP for North Renfrew, for having the post office relocated to the north side of the Bonnechere, away from the south side where it had been housed in rented premises which were destroyed in the fire of 1911. The O'Brey Bros. and local labour cleared the site for the new structure in early 1912.
A quarry on the north shore provided most of the stone. Among other local residents, Matthew Melcher and August Bochert quarried and cut the white granite-like material used in the cornerstones, steps and sills, from a site at Haley's near the present magnesium mines. Then the material was shipped to Eganville by train and transported from the station to the site by horse and wagon.
The local firm of R.G. Reinke provided lumber and millwork services for the new building. Construction was completed in the summer of 1913. The late James Sterling was the first caretaker of the building.
The Victorian mansard roof, with its steep pitch and upper portion nearly flat, results in a higher and more useful interior space than can be obtained with other roof types. The second floor windows are rectangular, but the white lintels and sills help them blend with those of the main floor.
W.H. Evans and Sons of England built the clock which was installed in the tower of the Post Office. In the early years, R.G. Boland maintained it. Designed to work on gravity feed, after years of wear, it became inaccurate showing different times on each of its four faces. In 1978, Mac Peever, who retired from work at the National Research Council, donated many hours of free labour to overhauling the clock, converting it to electrical power. However, its time was still inaccurate. In 1990, Martin Elderhorst of London, Ontario, a supplier of tower clocks, church bells, and automatic ringing apparatus, submitted a price of $3,520 to repair it and guaranteed that the clock would work. His offer was accepted, and the work was done.
After a new post office complex was built in Eganville in 1973 - back on the south side of the river - the Department of Public Works sold the building. The building remained vacant from 1973 to 1978. Former Eganville Reeve, the late Ivan Hoffman, purchased the old building from the federal government in 1976 for $19,000 and turned the structure over to the village.
The village remodelled the building for office use as its Village Centre. MPP Paul Yakabuski, Reeve Archie O'Grady, Councillors Don Downey, Leslie Moore and Gordon Laundry were present for its official opening in October, 1978. Following the amalgamation of Grattan, Eganville, South Algona and Sebastopol into the Township of Bonnechere Valley in 2001, the building became surplus.
The new municipal council, made up of Reeve Arlene Felhaber, and Councillors Gerry Bimm, Harvey Schruder, Jane Dedo, and Rita Culhane, retained the building and offered it as a site to house Bonnechere Museum. The museum board is a sub committee of Bonnechere Valley Township council. The composition of the first board follows: Mike Stone, Chair, and members Gerry Bimm, Frank Cosentino, Tony Cowan, Stewart Jack, Joanne Koch, Ken O'Day, Preston O'Grady, Chris Von Herff, and Joey Shay, with Marilyn Casselman as secretary.
Dimensions and layout plans
The exterior walls are 18 inches thick. The main floor, second floor and basement have approximately 1369 square feet each. The Romanesque style windows on the main floor provide natural casements for displaying artifacts. The wall space from floor to window sill height will be painted and used as a background to highlight floor displays reserved for heavy artifacts, pedestals and show cases. This perimeter floor area will accommodate approximately 225 square feet of three-dimensional exhibit space. The walls, from the window sills to a height of 8 feet will be covered with "Front Runner" fabric, to which Velcro will adhere, making mounting and removal of objects such as photos, maps, or text panels quick and easy with no damage to the surface, allowing 375 square feet of wall display area. This fabric will also be used on column display walls, a method which will add another 780 square feet of exhibit wall surface. A security and fire alarm system is already installed.
This elegant stone edifice is one of the most attractive buildings in the Ottawa Valley. The museum board intends to restore the interior for presentations and exhibits, and, in particular, return the upstairs apartment to its period layout and décor, designating space for each of the original municipalities.
